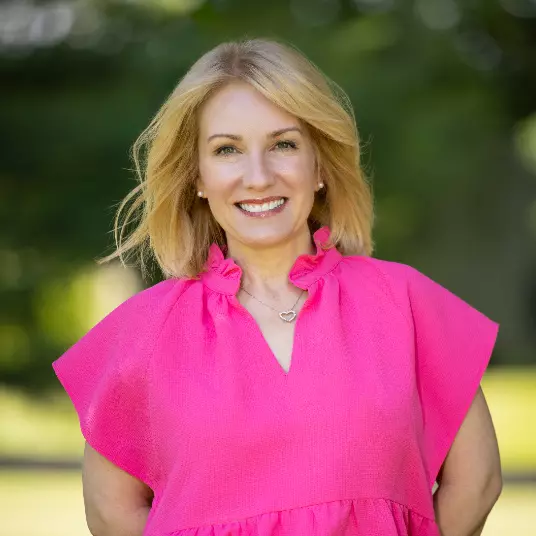Bought with robert packer ayerle • Penn American Real Estate
For more information regarding the value of a property, please contact us for a free consultation.
Key Details
Sold Price $562,000
Property Type Townhouse
Sub Type End of Row/Townhouse
Listing Status Sold
Purchase Type For Sale
Square Footage 1,936 sqft
Price per Sqft $290
Subdivision Fairmount
MLS Listing ID PAPH2204464
Sold Date 03/31/23
Style Victorian
Bedrooms 3
Full Baths 2
HOA Y/N N
Abv Grd Liv Area 1,936
Originating Board BRIGHT
Year Built 1920
Annual Tax Amount $6,831
Tax Year 2023
Lot Size 1,154 Sqft
Acres 0.03
Lot Dimensions 16.00 x 72.00
Property Sub-Type End of Row/Townhouse
Property Description
What an INCREDIBLE VALUE at this price! ** Receive INTEREST RATE approximately 2.0% LESS than current market rate for this listing!! Seller is willing to contribute towards buyers receiving this discounted interest rate. ** Welcome to Fairmount with beautiful tree-lined streets, giving you that true neighborhood feel. Walking distance restaurants, cafes bars on Fairmount Avenue. Take your guests to visit the prominent Eastern State Penetentiary and Philadelphia Art Museum. Go for a run, bike ride or relax by the water with friends, on Kelly Drive and Fairmount Park. Presenting a marvelous victorian in Fairmount designed by John T Windrim for the Girard Trust in 1892. This corner property offers sheer elegance from top to bottom, featuring generous windows, original hardwood floors and banisters, updated kitchen and bathrooms, stained glasswork, captivating fixtures/finishes, dual-zone central air, radiator heat option and much more to see in person. First floor presents you with a grand living room and dining room, connected to your modern kitchen. Your enticing chef's kitchen features a breakfast bar, marble counters, stainless steel appliances, range hood, subway tile backsplash, decorative floor tiles and generous cabinetry for storage. Exit by the kitchen leads you into your private yard for ease of grilling and entertaining. Full basement provides ample storage space and a home gym. The stunning original wooden banisters wrap around and lead you to the second and third floors. Second floor consists of two bedrooms, home office, hallway bathroom and another room for an additional office or storage space. Your master suite awaits on the third floor. Your immense bedroom is consumed with natural light, space for a sitting area with bay windows and desirable storage. Enjoy the convenience of your private bathroom, adjacent to your bedroom. As for the purchase of any property, buyers are responsible for verifying square footage and taxes.
Location
State PA
County Philadelphia
Area 19130 (19130)
Zoning RSA5
Rooms
Other Rooms Living Room, Dining Room, Primary Bedroom, Bedroom 2, Kitchen, Bedroom 1, Office, Bathroom 1, Primary Bathroom
Basement Full, Unfinished
Interior
Hot Water Natural Gas
Heating Central, Hot Water, Radiator
Cooling Central A/C
Heat Source Natural Gas
Exterior
Water Access N
Accessibility None
Garage N
Building
Story 3
Foundation Stone
Sewer Public Sewer
Water Public
Architectural Style Victorian
Level or Stories 3
Additional Building Above Grade, Below Grade
New Construction N
Schools
School District The School District Of Philadelphia
Others
Senior Community No
Tax ID 151260000
Ownership Fee Simple
SqFt Source Assessor
Special Listing Condition Standard
Read Less Info
Want to know what your home might be worth? Contact us for a FREE valuation!

Our team is ready to help you sell your home for the highest possible price ASAP

GET MORE INFORMATION
Marcee McMullen
Realtor & Team Owner | License ID: PA# RS-349026 | DE# RS-0026228
Realtor & Team Owner License ID: PA# RS-349026 | DE# RS-0026228



